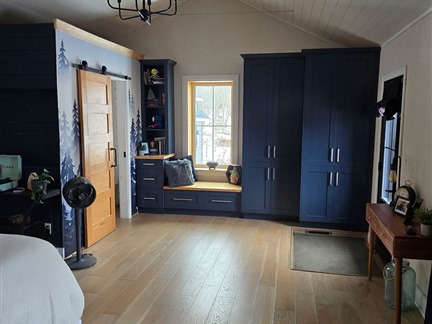26 York St
Picton, Prince Edward County, K0K 2T0
FOR RENT
$2,800

➧
➧





























Browsing Limit Reached
Please Register for Unlimited Access
3
BEDROOMS2
BATHROOMS1
KITCHENS6
ROOMSX12001761
MLSIDContact Us
Property Description
Welcome to 26 York Steet. A cute as a button, 3 bedroom, 1.5 bathroom, 2 storey detached brick home for lease in beautiful Picton, Prince Edward County. Lovingly updated and cared for this home boasts a wonderful backyard with beautiful gardens and a garden shed for extra storage. Main floor interior features an open concept kitchen/dining room area, a cozy living room with laundry built into the cabinets. Upper level contains 2 bedrooms and 1 - 4 pc bath with an extra deep tub. With an ideal location within walking distance to everything Picton has to offer this would make a great rental for families and professionals alike. Don't delay, book your viewing today!
Call
Listing History
| List Date | End Date | Days Listed | List Price | Sold Price | Status |
|---|---|---|---|---|---|
| 2024-03-23 | 2024-03-31 | 8 | $2,600 | $2,600 | Leased |
Call
Property Details
Street
Community
Property Type
Detached, 2-Storey
Approximate Sq.Ft.
1100-1500
Lot Size
5,431' x 150'
Acreage
< .50
Fronting
West
Basement
Part Bsmt, Unfinished
Exterior
Brick, Vinyl Siding
Heat Included
Yes
Heat Type
Forced Air
Heat Source
Gas
Hydro Included
Yes
Air Conditioning
Central Air
Water
Municipal
Parking Spaces
3
Driveway
Private
Garage Type
None
Call
Room Summary
| Room | Level | Size | Features |
|---|---|---|---|
| Kitchen | Main | 9.12' x 13.68' | Open Concept |
| Living | Main | 13.35' x 18.01' | Combined W/Dining, Hardwood Floor, Open Concept |
| Prim Bdrm | Main | 15.19' x 19.82' | 2 Pc Ensuite, Hardwood Floor |
| Br | Upper | 8.86' x 11.38' | Hardwood Floor |
| Br | Upper | 9.71' x 13.65' | Hardwood Floor |
| Bathroom | Upper | 5.97' x 5.48' | 4 Pc Bath |
Call
Listing contracted with Royal Lepage Proalliance Realty





























Call