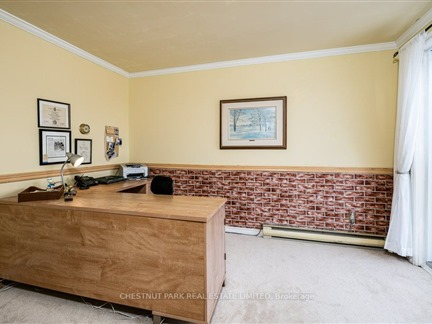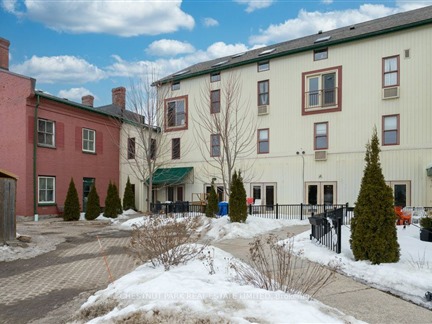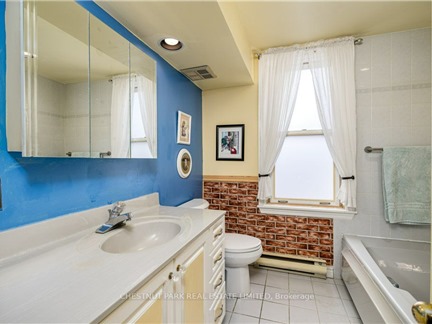172 Main St 306
Picton, Prince Edward County, K0K 2T0
FOR SALE
$339,000

➧
➧
























Browsing Limit Reached
Please Register for Unlimited Access
2
BEDROOMS1
BATHROOMS1
KITCHENS6
ROOMSX12003549
MLSIDContact Us
Property Description
Rare opportunity to own in the notable, historic Picton Masterfeeds building! These units do not come up often and you'll soon seen why. This 2 bedroom, 1 bathroom condo unit exudes charm and character, with an incredibly favourable downtown Main St location. Everything you could possibly need is quite literally at your doorstep: including restaurants, cafes, banking, grocery, and convenient direct mail delivery. The moment you step in the door at unit 306, you're greeted with a large foyer with storage and laundry, beautiful hardwood floors and exposed original post and beam construction. French doors lead you into your large primary bedroom with double closets and your 4 piece bathroom just steps away. Your central kitchen is great for entertaining with quartz counters and breakfast bar. Two newer patio doors flood your living space with natural light and another set of french doors lead you into your second bedroom or den/home office. Don't wait on seeing this space and making the County your home! Status Certificate available upon request.
Call
Property Features
Hospital, Library, Park, Place Of Worship
Call
Property Details
Street
Community
Property Type
Condo Apt
Approximate Sq.Ft.
800-899
Taxes
$1,671 (2024)
Basement
None
Exterior
Alum Siding, Brick
Heat Type
Baseboard
Heat Source
Electric
Air Conditioning
Wall Unit
Elevator
Yes
Parking Spaces
1
Parking 1
Exclusive
Garage Type
None
Call
Room Summary
| Room | Level | Size | Features |
|---|---|---|---|
| Kitchen | Main | 12.11' x 7.32' | |
| Dining | Main | 10.40' x 9.38' | |
| Living | Main | 12.43' x 11.88' | |
| Br | Main | 11.75' x 10.33' | |
| Br | Main | 14.63' x 12.76' | |
| Bathroom | Main | 9.91' x 7.78' |
Call
Listing contracted with Chestnut Park Real Estate Limited
























Call