17 Cleave Ave 501
Picton, Prince Edward County, K0K 2T0
FOR RENT
$3,100

➧
➧



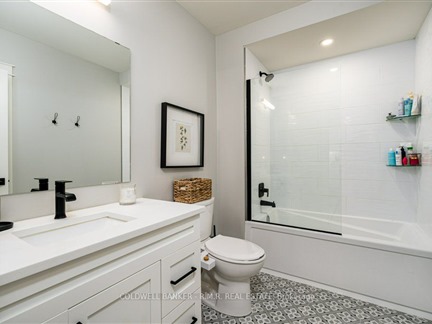







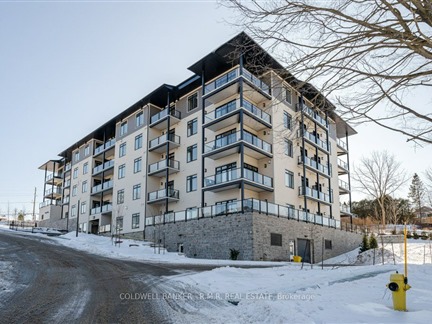















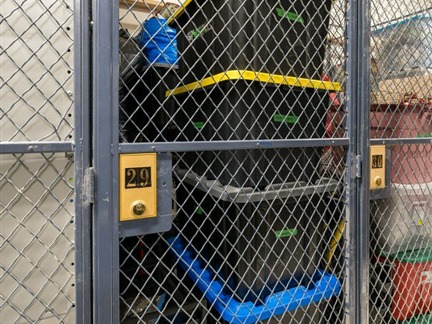
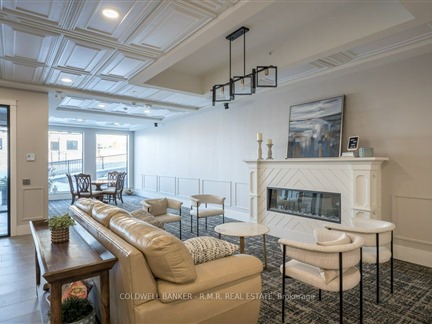






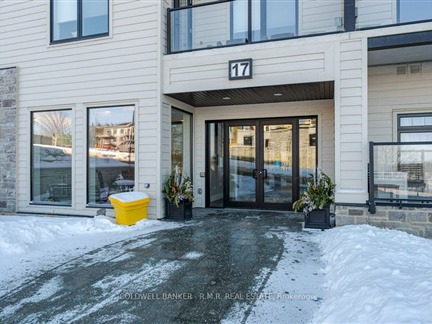


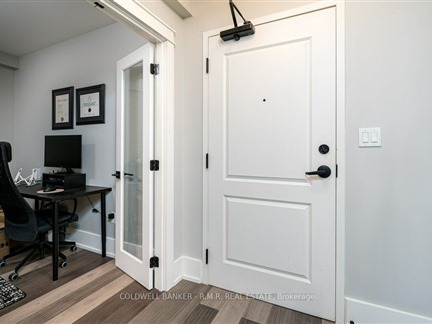

Browsing Limit Reached
Please Register for Unlimited Access
1
BEDROOMS1
BATHROOMS1
KITCHENS6
ROOMSX11978439
MLSIDContact Us
Property Description
Boutique Building, Penthouse unit overlooking Picton Harbour. Walking distance to downtown and all of the amazing shops and restaurants. This 1+1 Bedroom Condo is available for lease fully furnished and offers flexibility on lease price and lease terms. Beautifully appointed property with top end finishes such as hardwood floors, Gourmet Kitchen w/ oversized Island (storage beneath), quartz countertops, full pantry, herringbone backsplash and stainless steel appliances. The Primary bedroom has a large walk-in closet and overlooks water, washroom w/ full linen closet, and Large laundry room w/ full washer and dryer, 1 underground parking spot and 1 oversized storage locker. Condo offers multitude of custom upgrades, a patio that overlooks the harbour and access to the Clarmont Club and all of its amazing services (soon to be available) Boardwalk path for easy walk (less than 5 minutes) to the heart of Downtown Picton. Don't miss the opportunity to call this Condo Home.
Call
Property Features
Grnbelt/Conserv, Library, Marina, Park, River/Stream
Call
Property Details
Street
Community
Property Type
Comm Element Condo, Apartment
Approximate Sq.Ft.
1000-1199
Basement
None
Exterior
Brick, Concrete
Heat Type
Forced Air
Heat Source
Gas
Air Conditioning
Central Air
Elevator
Yes
Parking Spaces
1
Parking 1
Owned (Main)
Garage Type
Underground
Call
Room Summary
| Room | Level | Size | Features |
|---|---|---|---|
| Living | Main | 21.19' x 14.60' | W/O To Balcony, Overlook Water, Combined W/Dining |
| Dining | Main | 21.19' x 14.60' | Hardwood Floor, Combined W/Living, Open Concept |
| Kitchen | Main | 8.99' x 10.50' | Stainless Steel Appl, Quartz Counter, Breakfast Bar |
| Den | Main | 8.10' x 10.17' | Double Doors, Hardwood Floor |
| Laundry | Main | 6.69' x 7.28' | Tile Floor |
Call
Listing contracted with Coldwell Banker - R.M.R. Real Estate








































Call