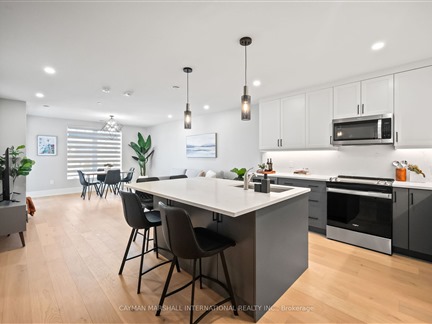17 Cleave Ave 301
Picton, Prince Edward County, K0K 2T0
FOR RENT
$2,950

➧
➧
























Browsing Limit Reached
Please Register for Unlimited Access
1 + 1
BEDROOMS1
BATHROOMS1
KITCHENS6
ROOMSX11987736
MLSIDContact Us
Property Description
Discover your sanctuary at Port Picton - a waterfront community in PEC. Unit 301 is a haven of light, space, and tranquility. Enjoy 1,032 sq. ft. of thoughtfully designed open-concept living, tailored for comfort and elegance. The heart of your home, the kitchen, welcomes you with a large island, s/s appliances, and beverage centre, setting the stage for memorable gatherings. Experience the warmth of engineered hardwood floors and the luxury of quartz countertops that add a touch of sophistication throughout your space. Step onto your balcony and soak in serene water views. Convenience is key with a separate laundry/storage room and thoughtful upgrades ensuring a carefree lifestyle. Just steps away, the Claramount Club offers a new level of leisure with its spa, fitness facilities, and fine dining options. This boutique building, limited to 38 units, provides privacy, climate-controlled parking and storage, ensuring a peaceful retreat immersed in nature's embrace.
Call
Listing History
| List Date | End Date | Days Listed | List Price | Sold Price | Status |
|---|---|---|---|---|---|
| 2024-10-03 | 2025-01-02 | 92 | $785,000 | - | Expired |
| 2024-07-05 | 2024-10-02 | 89 | $785,000 | - | Terminated |
| 2024-05-06 | 2024-07-04 | 59 | $799,000 | - | Terminated |
| 2024-04-18 | 2024-05-06 | 18 | $849,999 | - | Terminated |
Property Features
Hospital, Lake Access, Marina, Park, School
Call
Property Details
Street
Community
Property Type
Condo Apt, Apartment
Approximate Sq.Ft.
1000-1199
Basement
None
Exterior
Other, Stone
Heat Type
Forced Air
Heat Source
Gas
Air Conditioning
Central Air
Parking 1
Owned (UPPER)
Garage Type
Underground
Call
Room Summary
| Room | Level | Size | Features |
|---|---|---|---|
| Kitchen | Main | 29.49' x 34.45' | Centre Island, Hardwood Floor, O/Looks Living |
| Living | Main | 69.52' x 47.90' | Combined W/Dining, W/O To Balcony, Large Window |
| Prim Bdrm | Main | 86.12' x 38.32' | Large Window, W/I Closet, Hardwood Floor |
| Den | Main | 26.57' x 33.37' | Separate Rm, Double Doors, Hardwood Floor |
| Laundry | Main | 21.95' x 23.88' | Separate Rm |
Call
Listing contracted with Cayman Marshall International Realty Inc.
























Call